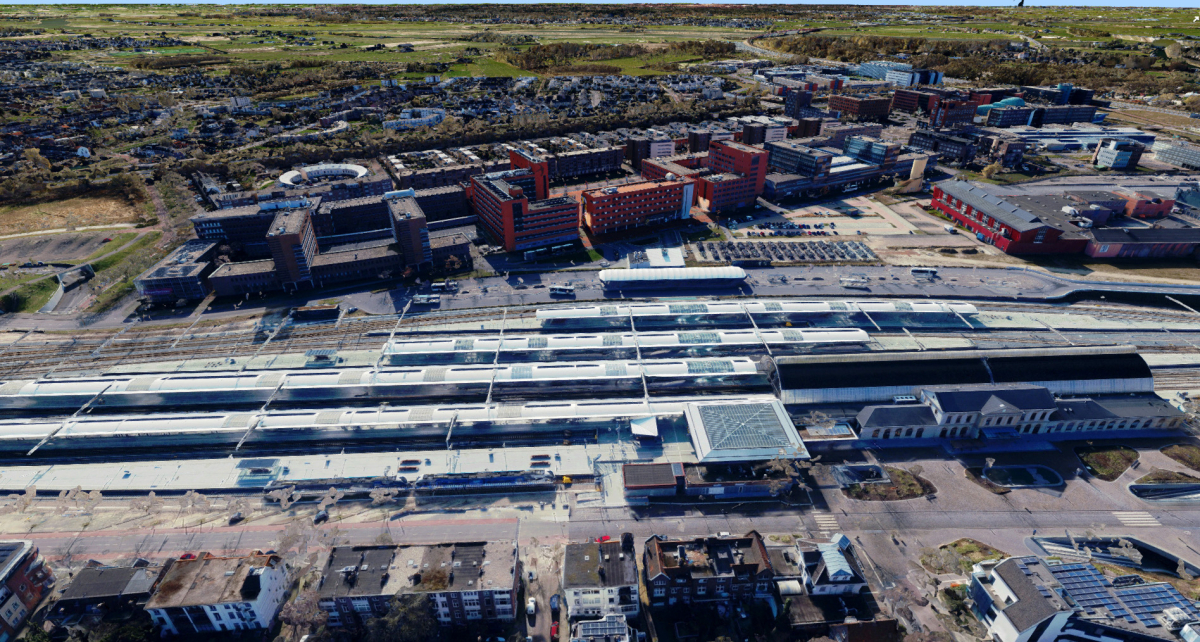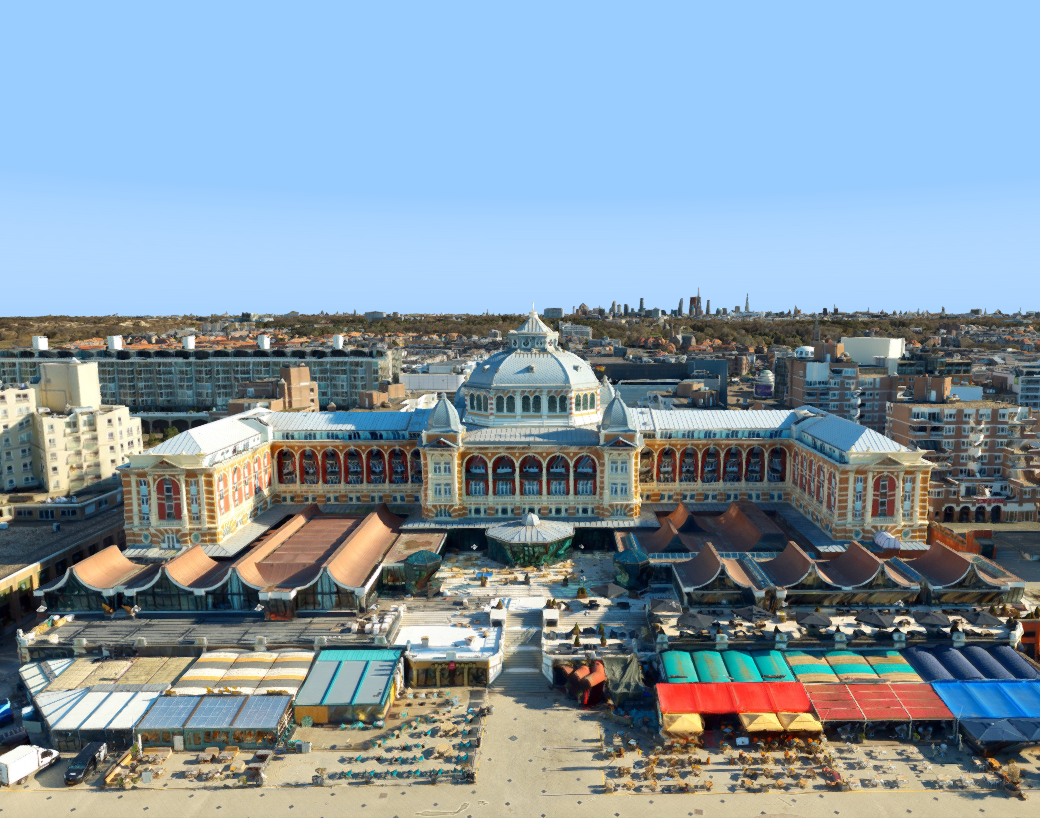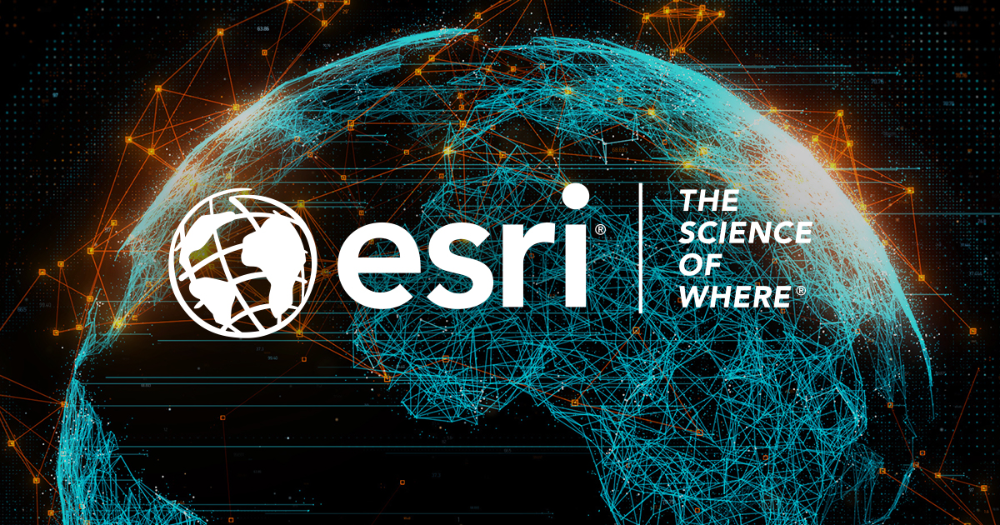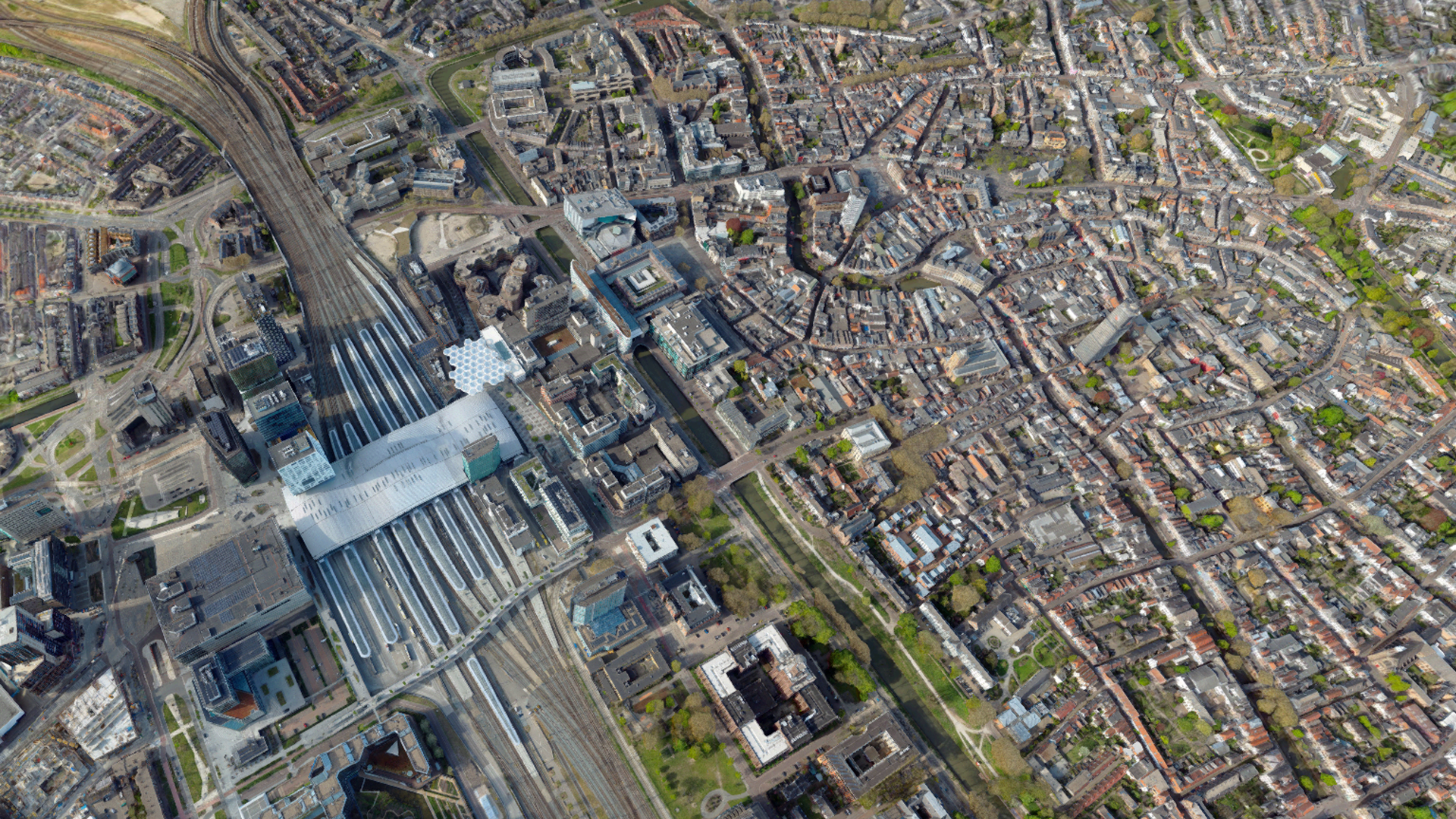Blog | 12 December 2023
How to Create and Visualize 3D Maps in QGIS, Esri, Unity3D, and BIM
Contact usIn the dynamic and evolving world of geographic information systems (GIS), the shift from classic 2D maps to vibrant 3D visualizations represents a remarkable transformation. This article explores the intriguing world of 3D mapping, focusing on versatile tools like QGIS, Esri, Unity3D, and BIM. You'll learn about crafting, refining, and visualizing 3D maps, turning intricate spatial data into engaging, straightforward visual stories. Ideal for GIS experts, city planners, or mapping enthusiasts, this guide is a treasure trove of valuable insights and hands-on techniques for mastering the art of 3D mapping.
Getting Started with 3D Maps
Understanding the Basics of 3D Mapping
3D mapping revolutionizes spatial analysis, going beyond traditional 2D map limitations and offering an enriched, multi-dimensional view of geographic data. It deepens map perspectives with layers of depth, bringing to life elevations, structures, and terrain elements in a more interactive manner. This form of enhanced visualization is captivating to the eye and also serves to deepen understanding in areas like spatial analysis, urban development, and environmental research.
Choosing the Right 3D Mapping Software for Your Needs
The journey to select the most fitting 3D mapping software is determined by your project's unique demands. Platforms like QGIS and Esri bring powerful features to the table for crafting 3D maps. For those seeking affordable solutions with expansive plugin support, open-source QGIS, featuring tools like Qgis2threejs for 3D visualizations, is a perfect choice. On the other hand, Esri, equipped with sophisticated resources such as ArcGIS and Cesium Ion, is tailored for more intricate, broader scale endeavors. For detailed 3D visualizations, especially in fields like architecture and urban design, Unity3D and BIM stand out as top choices.
Converting 2D Maps to 3D
The transformation from 2D to 3D maps involves incorporating elevation into existing 2D data. This transition, achievable through GIS software, entails layering elevation information onto 2D maps, turning flat images into rich, three-dimensional scenes. This method offers a lifelike depiction of landscapes and urban areas.
Using Lidar Data for 3D Mapping
Lidar data is a game-changer in 3D mapping, renowned for its accuracy in distance measurement using laser technology. It captures fine elevation details essential for creating precise 3D terrain models. This data is pivotal in visualizing terrain variances and is widely utilized in environmental studies, urban planning, and managing disasters.
Visualizing Data in 3D Maps - Step-by-Step Guide
The process of visualizing data in 3D maps unfolds through several steps. Begin by importing your geospatial data into a GIS application. Then, integrate elevation data to introduce depth to your map. Tailor the visualization by tweaking the vertical scale and choosing suitable symbology to boost map clarity. Lastly, utilize tools like Qgis2threejs in QGIS to render your 3D map, ensuring it is informative and visually striking.

QGIS 3D Mapping
Tailoring symbology in QGIS significantly boosts the visual impact and clarity of your 3D map. Start by diving into the layer properties of your DEM. Choose a singleband pseudocolor render type and pick a color ramp. Tweak the color parameters to clearly distinguish different elevation levels. This crucial step ensures your 3D map is both informative and visually appealing.
Integrating 3D Data Visualization in QGIS
QGIS stands out for its remarkable capability to merge 3D data, elevating visualization to new heights. This process involves amalgamating diverse geospatial datasets, including topographical maps, satellite imagery, and data on urban infrastructure. QGIS skillfully layers these datasets to forge an all-encompassing 3D scene, offering profound insights into the spatial relationships and distinct features of the studied area. Such integration is invaluable for urban planners, environmentalists, and GIS experts tasked with the effective analysis and interpretation of intricate spatial data.
Using Qgis2threejs Exporter for 3D Maps
The Qgis2threejs plugin emerges as a formidable asset within QGIS for crafting 3D maps. This plugin empowers users to render their data into an interactive 3D experience in a web browser. It's particularly adept at exporting DEM and vector data into formats that suit 3D printing or web dissemination. With Qgis2threejs, transforming GIS data into visually arresting 3D models becomes a breeze, solidifying its role as an essential tool for GIS practitioners who aim to showcase their data in a more dynamic and captivating manner.
Utilizing 3D Geospatial Data in QGIS
In QGIS, the utilization of 3D geospatial data entails the integration of varied data types, like DEMs, 3D models, and vector layers, to construct intricate 3D maps. This methodology allows for the analysis of terrain, infrastructure, and environmental elements in a three-dimensional scope, presenting a more lifelike portrayal of the world. QGIS's proficiency in managing 3D geospatial data renders it a superb tool for a spectrum of tasks, from assessing environmental impacts to guiding urban planning efforts.

Esri 3D Maps
Visualizing Geographic Data in 3D with Esri
Esri provides advanced tools for the 3D visualization of geographic data, aiding professionals in elevating traditional 2D data into immersive 3D experiences. Utilizing the ArcGIS platform from Esri, users can generate realistic 3D scenes that unveil new dimensions of geographic data, thus enriching understanding and aiding in decision-making processes. These 3D visualization capabilities of Esri are particularly crucial for projects demanding detailed spatial analysis and presentation, such as urban development and landscape architecture.
Adding 3D Objects and Data to Esri Maps
Incorporating 3D objects and data into Esri maps is a straightforward endeavor that greatly augments the map's functionality and aesthetic appeal. Users can integrate a variety of 3D models, such as buildings, vegetation, and elements of infrastructure, into their maps. This ability to embed accurate and lifelike representations of both urban and natural landscapes adds invaluable context and insights, facilitating spatial analysis and planning.
Creating 3D Maps using Esri's Mapping Tools
Crafting 3D maps with Esri's mapping tools involves harnessing the comprehensive capabilities of the ArcGIS platform. Users can engage with tools such as ArcGIS Pro and ArcGIS Online to design and disseminate detailed 3D maps. These tools provide an array of features for 3D modeling, analysis, and visualization, simplifying the process for GIS professionals to create intricate 3D maps that accurately mirror real-life scenarios.
Leveraging Cesium Ion for 3D Map Generation
Cesium Ion, seamlessly integrated into the Esri platform, stands as a potent instrument for generating 3D maps. It offers sophisticated capabilities for crafting high-fidelity 3D terrain and imagery, thus enhancing the depth and detail of 3D maps. Cesium Ion is exceptionally useful for projects that demand high-resolution imagery and precise terrain models, such as in environmental monitoring and defense strategy planning.
Enhancing 3D Visualization with Esri's Features
Esri's suite of tools provides a wealth of features to amplify 3D visualization. These features include true-to-life lighting effects, detailed shadow analysis, and the capacity to view and examine data across different times and seasons. Such attributes inject depth and authenticity into 3D maps, broadening their utility for diverse applications ranging from urban design to environmental impact assessments.

Unity3D and BIM for 3D Visualization
Unity3D, in tandem with Building Information Modeling (BIM), is reshaping the landscape of 3D visualization in the realm of GIS. Unity3D, primarily known for its prowess in game development, enables the creation of highly interactive and engaging 3D maps. When coupled with BIM, which delivers comprehensive architectural and engineering data, the resultant synergy forms a formidable tool for visualizing intricate structures and urban settings in three dimensions. This powerful combination is particularly advantageous
Integrating 3D Maps with Unity3D Platform
Unity3D, celebrated for its prowess in game development, is now carving a niche in the 3D GIS mapping arena. Merging 3D maps with Unity3D paves the way for creating visualizations that are not only interactive but also strikingly realistic. This fusion is particularly advantageous in fields like urban planning and architectural design, where the need for detailed, dynamic representations of spaces is paramount. Unity3D’s powerful engine accommodates a variety of GIS data formats, facilitating the effortless integration of 3D maps and enriching them with dynamic elements like animations and simulations.
Utilizing BIM for 3D Visualization
Building Information Modeling (BIM) has become an indispensable tool in 3D visualization, particularly within construction and urban development. When integrated with GIS platforms, BIM provides in-depth architectural and infrastructural data, enabling highly accurate and realistic 3D visualizations. These visualizations serve not only design and planning purposes but also play a pivotal role in engaging stakeholders and managing projects, offering a comprehensive perspective on proposed developments and their potential impacts.
Creating Interactive 3D Maps in Unity3D
The creation of interactive 3D maps in Unity3D transcends mere visual representation. It involves instilling maps with interactivity that facilitates real-time user engagement. Features enabling this interactivity include zooming into specific regions, switching between various layers, and integrating simulation models. Such interactive maps become invaluable educational and decision-making tools, offering an immersive experience that extends well beyond the scope of traditional map viewing.
Generating 3D Models and Data with Unity3D
Unity3D is equipped with potent tools for generating comprehensive 3D models and data. This functionality is crucial for projects demanding tailor-made elements or detailed representations. Within Unity3D’s versatile environment, users can craft intricate 3D models from the ground up or refine existing models. This adaptability positions Unity3D as an ideal choice for bespoke GIS projects where standard models and datasets fall short.
Exploring Advanced 3D Visualization Techniques with Unity3D and BIM
The synergistic combination of Unity3D and BIM unlocks new possibilities in advanced 3D visualization techniques. These techniques encompass real-time rendering, photorealistic visualization, and the incorporation of dynamic data sources. They hold significant value in sectors such as urban planning, where they enable the simulation of various scenarios and their impacts on developmental proposals, thus providing crucial insights before any tangible changes occur.

Advanced Techniques in 3D Mapping
Enhancing Symbology and Layer Properties in 3D Maps
Advanced 3D mapping is not just about creating multi-dimensional representations; it also involves refining symbology and layer properties. These refinements boost the clarity and utility of maps. Altering symbology aids in distinguishing diverse map features, while adjusting layer properties adds depth and context to visualized data. These enhancements are vital for effectively conveying intricate information in an accessible manner.
Level of Detail (LOD) Considerations for 3D Mapping
In 3D mapping, the Level of Detail (LOD) is a key factor. It dictates the complexity of a 3D model within a map. A higher LOD yields more detailed and lifelike depictions but demands greater processing power and data storage. Striking the right balance in LOD is crucial for producing effective 3D maps, particularly when handling expansive areas or numerous data layers.
Visualizing Geospatial Data with 3D Mapping
3D mapping revolutionizes our perception of spatial relationships and patterns. It offers a more intuitive and immersive method for analyzing geographic data, delivering insights that 2D maps cannot match. This form of visualization proves especially beneficial in fields like environmental science, where comprehending the spatial dynamics of natural phenomena is of utmost importance.
Integrating 3D and 2D Maps for Comprehensive Visualization
Merging 3D and 2D maps provides a well-rounded approach to visualization. While 3D maps add depth and realism, 2D maps often suit certain analytical and data presentation needs better. This integration leverages the strengths of both formats, culminating in a more complete view of spatial data.
Utilizing Point Cloud and DEM Data for Enhanced 3D Mapping
Point cloud and Digital Elevation Model (DEM) data are foundational to enhancing 3D mapping. Point cloud data, typically sourced from Lidar scans, delivers highly precise elevation details. DEMs, on the other hand, offer a seamless representation of surfaces. Employing these data types enriches the authenticity and precision of 3D maps, rendering them essential in disciplines like geology, forestry, and hydrology.
We are here to help
Contact
Want to know how our data can bring your 3D plans to life?